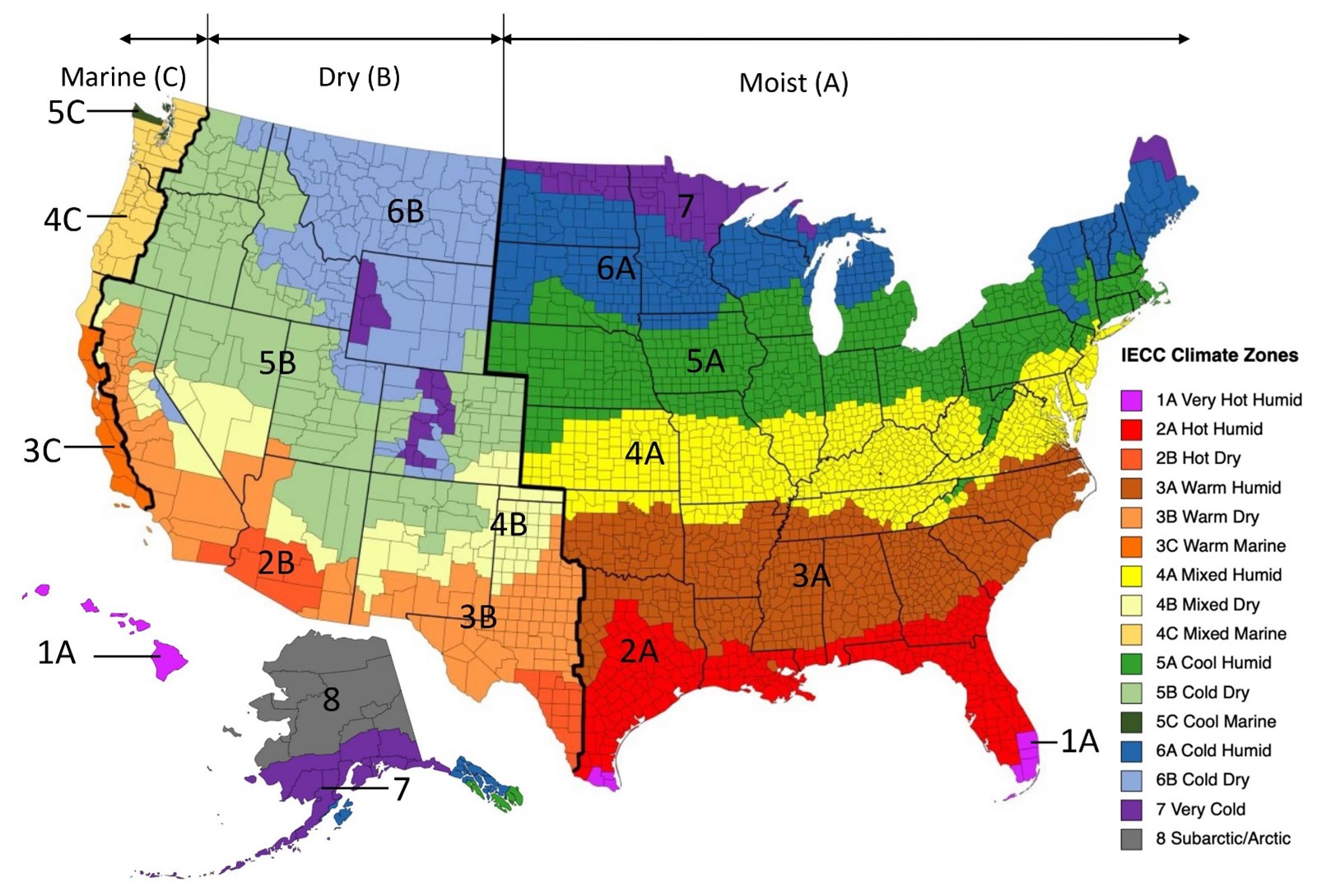Recommended Home Insulation R–Values
Insulation levels are specified by R-Value. R-Value is a measure of insulation’s ability to resist heat traveling through it. The higher the R-Value the better the thermal performance of the insulation. The table below shows what levels of insulation are cost-effective for different climates and locations in the home.
Recommended insulation levels for retrofitting existing wood-framed buildings

|
Zone
|
Add Insulation to Attic
|
Floor
|
|
|---|---|---|---|
|
If your attic is uninsulated
|
If you already have 3–4 inches of insulation
|
||
| 1 |
R30
|
R25
|
R13
|
| 2 |
R49
|
R38
|
R13
|
| 3 |
R49
|
R38
|
R19
|
| 4A and 4B |
R60
|
R49
|
R19
|
| 6, 5, and 4C |
R60
|
R49
|
R30
|
| 7 and 8 |
R60
|
R49
|
R38
|
|
Wall Insulation (above the ground) - Whenever exterior siding is removed on an: Uninsulated wood-frame wall:
OR Insulated 2x4 wood-frame wall:
Basement or Crawlspace Wall Insulation:
Note: This guidance is based on the 2021 International Energy Conservation Code (IECC) Residential Provisions Chapter 4 Table R402.1.3. See Code for more detailed guidance. |
|||
